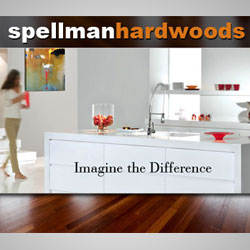Episode 11:
Desert Rose
It’s not often I have the opportunity to write about a new home build that evolved simply from left over windows. Actually, I believe this is a first for me. Not only is this an amazing story on how this home came to fruition but the home itself is truly a remarkable masterpiece. Our homeowner Lynn and talented contractor RD Hendrickson together created an exquisite 1200 sf guest home around 12 windows left over from the construction of the main home due to design changes. They weren’t sure what to do with the left over windows at the time so they plopped them in storage. RD joked about building a guest home around them. Ten years and numerous design and planning meetings later that’s just what he did, linking the two homes together in design and utter uniqueness. This project puts a whole new light on a “room with a view”. This is an entire home with a view and a spectacular view it is! How does one go about designing and building a sanctuary around windows? According to RD it all starts with 3 core elements…Architect/Designer/Contractors…all coming together on the same page. That’s when you get perfection and perfection does not come accidentally.
Before
As a Designer I like to inspire my clients to view their homes as more than mere protection from the elements, encourage them to look at ordinary living spaces in new, innovative and creative ways. This tremendously talented team did exactly that. Not only is this home we call a Desert Rose uniquely individual, it is an expression of the passion the homeowner, contractors and design team ingeniously created together. Nestled in the beautiful Arizona desert, the focus was on a Nature theme and use of green products. The size and layout of the architectural details were carefully calculated to create a sense of harmony and intrigue. This team did a fabulous job infusing conversational design elements using a rich variety of textural contrasts. A stunning combination of beautiful stones and woods, bamboo flooring and cabinetry, glass and metals were all incorporated into the distinct design of this custom casita. An inviting outdoor ambience with amazingly unusual lighting offers Lynn and her guests an indoor-out living space with a breathtaking view they will never forget. Solar panels and energy efficient lighting, windows and appliances added to the aesthetic sensibility of this sustainable design.
After
Now more than ever we need to create a home environment that affects us in positive ways, makes us feel warm and safe, comfortable and connected. RD and his team created an artistic living space by incorporating innovative design elements into a theme and helped to put this homeowner’s personal stamp on her surroundings.
Copyright 2011 Denise Teichert, Fine Wine and Design
A SPECIAL THANKS TO:
Modern Group
Efficiency mechanical
SWD Urethane
Advanced Insulation
Bell Stone
Pella Windows
EST- EST Design
James Hann Design
Superior Landscape
Sheet Metal Works of Arizona
Shields Electric
Hinkley Lighting
Burdette Cabinet Co.
Off the Grid Solutions



































